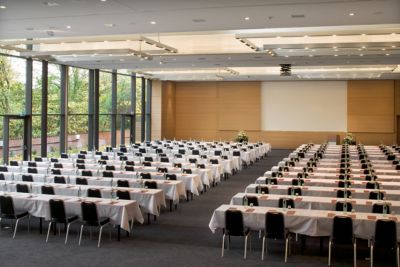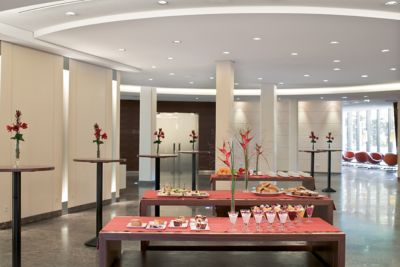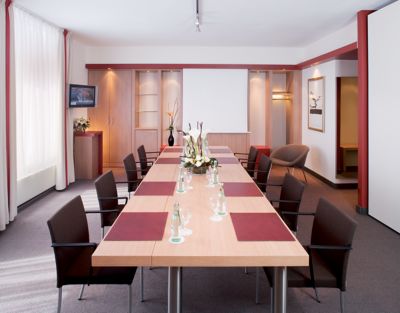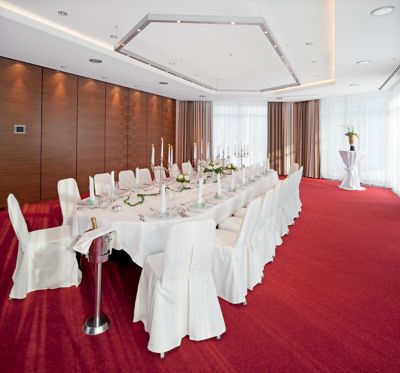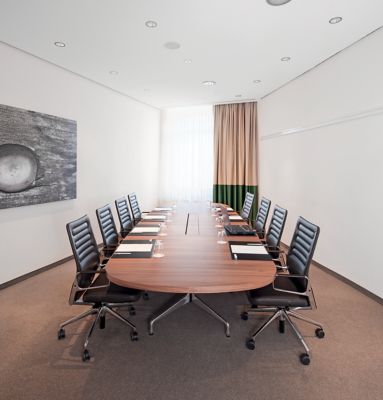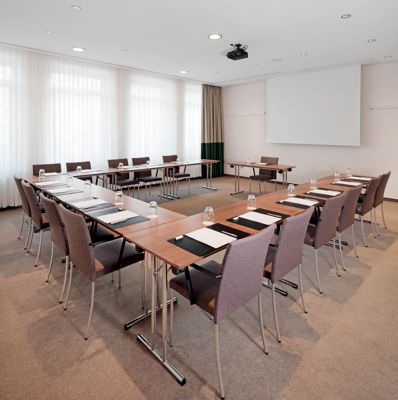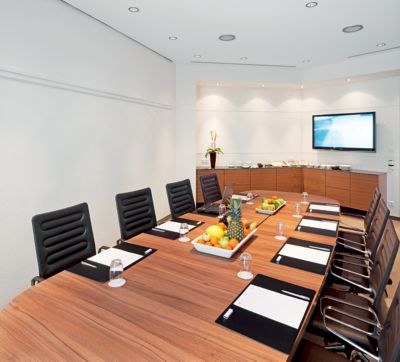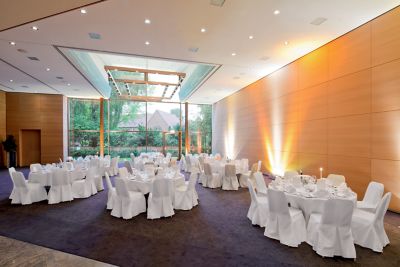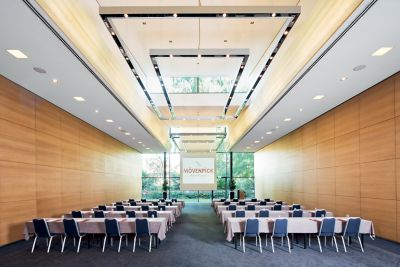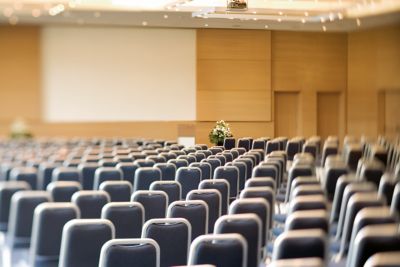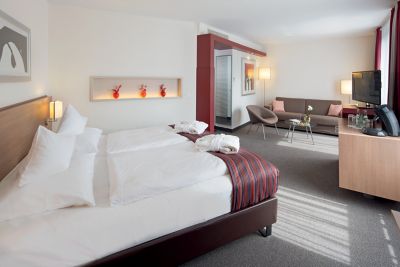Mövenpick Hotel Münster
Salon 1 + 2
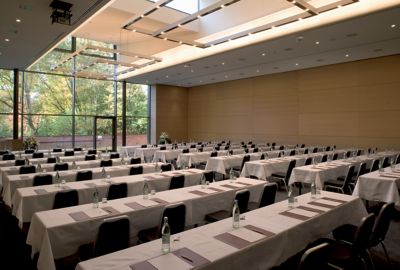
- 430 sqm
- Up to 300 guests
- Ideal for large conferences & events
- High ceilings (>4m)
- Access for vehicles
About this meeting room
Salon 1 and 2 are located on the ground floor and form a part of our Europasaal business meeting and conference venue in Münster. The connection of the two Salons enables the third biggest meeting room we offer at Mövenpick Hotel Münster. The rooms’ convenient ground floor location allows the use of supplier access for smooth and successful events.
Salon 1 and 2 include a foyer for coffee breaks and reception. They have customisable lighting and an integrated sound system. They also include individually controlled air-conditioning and LCD projector with a large screen. Onsite technical support and business support services are provided to ensure an easy and flexible setup.
The room also features large windows that let in natural light; or use the black-out curtains for presentations during your meeting. The coffee break area offers a time for refreshments between sessions with your own private facilities.
All of our meeting rooms at Mövenpick Hotel Münster come with disabled access.
Amenities
- Air-conditioning
- Audio-visual equipment
- Built-in microphone system
- Black-out curtains / blinds
- Business support services
- Coffee break area
- Dedicated foyer
- DVD player
- Flexible set-up
- Flip chart
- High ceiling (>4m)
- Large windows
- LCD projector and screen
- Lectern
- Onsite technical support
- Natural light
- Pillar-free
- Possibility for exclusive hire
- Soundproof
- TV screen
- Largest capacity: 340 persons
- Length: 25.24 m
- Width: 19.6 m
- Ceiling height: 4.8 - 7.2 m
